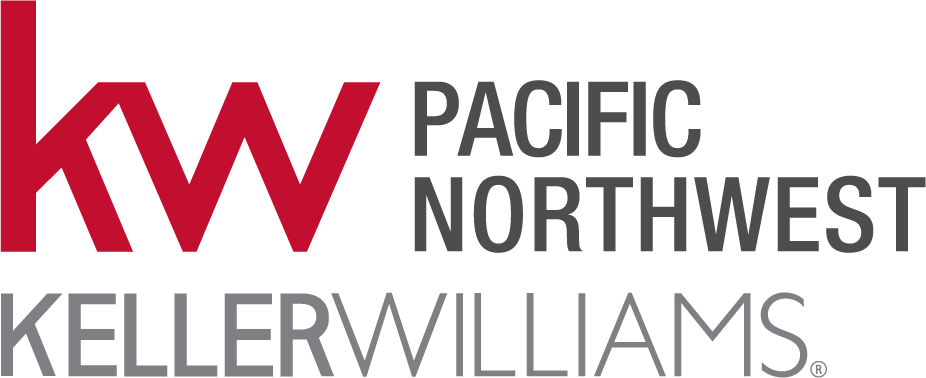NEW! Buy and sell safely with virtual options - Learn More
Open House Times
- Sat. Sep. 06 at 10:00am to 6:00pm
- Sun. Sep. 07 at 11:00am to 6:00pm
- Mon. Sep. 08 at 10:00am to 6:00pm
- Tue. Sep. 09 at 10:00am to 6:00pm
- Wed. Sep. 10 at 1:00pm to 6:00pm
- Thu. Sep. 11 at 10:00am to 6:00pm
- Fri. Sep. 12 at 10:00am to 6:00pm
- Sat. Sep. 13 at 10:00am to 6:00pm
- Sun. Sep. 14 at 11:00am to 6:00pm
About the Listing 3128 - 130862
2587 SF Hadley 5BR + loft/2.5BA/2CG on Elevated Lot 32 w/potential peek-a-boo views. Nestled behind McCormick Village, bordered by creeks & wooded conservation land, you'll find your Serenity@Sinclair Ridge - where water, city light & mtn views welcome you home! Landscaping, Covered Patio, A/C, 9' 1st floor ceilings, 8' entry & garage doors, GAS fireplace, Gourmet island kitchen w/large pantry, 42"dovetail/soft close cabs, GAS cooktop w/hood, wall oven/micro, quartz ctops@kitchen/baths, under cab lights, fire sprinklers, hot H20 recirc, upgraded Tempo interior finish pkg, washer/dryer/fridge INCLUDED! Dec/Jan Move-In. Walk 2 golf, trails, parks, dog park, sport courts & future retail. Reg Policy 4784 Brokers 2 register buyers b4/@1st visit.
Listing Highlights for 3952 McCormick Village Dr
Interior Details
- Bedrooms: 5
- Bathrooms: 2 Full / 1 Half
- Appliances: Dishwasher(s), Disposal, Double Oven, Dryer(s), Microwave(s), Refrigerator(s), See Remarks, Stove(s)/Range(s), Washer(s), Garbage Disposal
- Air Cond:
- Heating:
- Fireplaces: 1, Gas,1 Fireplace
- Floor: Vinyl Plank,Carpet
- Above Ground Sq Ft:
- Below Ground Sq Ft: n/a
- Basement:
- Other: Bath Off Primary,Double Pane/Storm Window,Dining Room,Fireplace,High Tech Cabling,Loft,SMART Wired,Sprinkler System,Walk-In Closet(s),Walk-In Pantry,Water Heater,Master on Main
- Water: City of Bremerton
Exterior Details
- Lot Description: Curbs,Dead End Street,Paved,Sidewalk,Built On Lot,Cable TV,Electric Car Charging,Fenced-Partially,Gas Available,High Speed Internet,Patio
- Garage Capacity: 2 car
- Parking Spaces: 2
- Roof: Composition
- Others: Cement Planked,Stone,Under Construction
- Sewer: City of Bremerton
- Parking Features: Driveway,Attached Garage
Financial Details
- Tax Amount: $4,500
- Taxes w/Assessments: N/A
- Tax/Property ID: 57280000320004
- Tax Year: 2026
Payment Calculator
Monthly Payment
- in Principal and Interest
- in Taxes
Listing Location
Questions About..
3952 McCormick Village Dr Bremerton, WA 98312
Never Miss A New Property
Get notified any time there's a new home on the market in this neighborhood!
Don't worry! We'll never spam you or sell your details. You can unsubscribe whenever you'd like.
Listing Courtesy of -




















































































