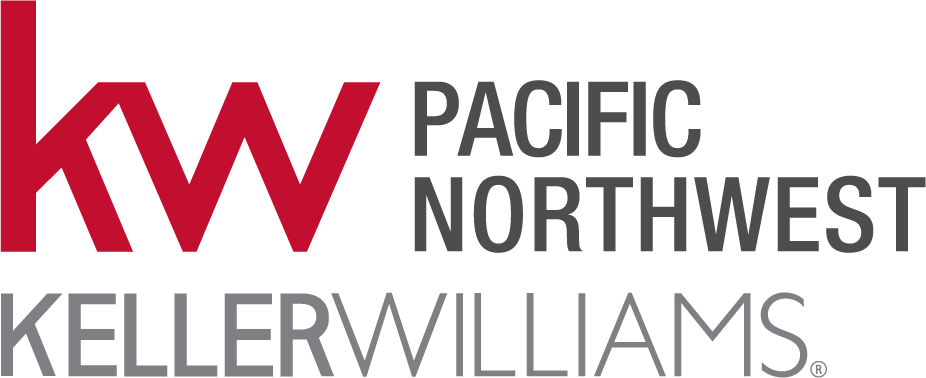NEW! Buy and sell safely with virtual options - Learn More
About the Listing 6058 - 58735
New custom built 3,866 sqft 4 bedroom home on 1/2 acre manicured lot. Relaxing open floor plan with tall ceilings. Bright kitchen has a butlers pantry with beverage fridge & additional walk in pantry. High end appliance package includes gas cooktop. Great room with built in cabinets. Double sliders open to covered patio with gas hook up for bbq. Main floor Jr Primary & den. Primary suite includes double gas fireplace & sitting area. 5 piece primary bathroom has heated tile floors, bidet toilet & soaking tub with fireplace. The primary walk in closet w/ island has access to the Laundry room. 3 of the 4 bedrooms have attached bathrooms. Dedicated mechanical room w/storage. Paver driveway leads to Large 4 car double tandem garage.
Listing Highlights for 16429 Snohomish Ave SE
Interior Details
- Bedrooms: 4
- Bathrooms: 2 Full / 2 Three-Quarter / 1 Half
- Appliances: Dishwasher(s), Disposal, Dryer(s), Microwave(s), Refrigerator(s), Stove(s)/Range(s), Washer(s), Garbage Disposal
- Air Cond:
- Heating:
- Fireplaces: 2, Gas,2 Fireplace
- Floor: Ceramic Tile,Engineered Hardwood,Carpet
- Above Ground Sq Ft:
- Below Ground Sq Ft: n/a
- Basement:
- Other: Second Primary Bedroom,Bath Off Primary,Double Pane/Storm Window,Dining Room,Fireplace,Fireplace (Primary Bedroom),French Doors,High Tech Cabling,Vaulted Ceiling(s),Walk-In Closet(s),Walk-In Pantry,Water Heater,Wine/Beverage Refrigerator,Master on Main
- Water: Cross Valley
Exterior Details
- Lot Description: Paved,Built On Lot,Cable TV,Fenced-Partially,High Speed Internet,Patio
- Garage Capacity: 4 car
- Parking Spaces: 4
- Lot Dimensions: 80x250
- Roof: Composition
- Others: Cement Planked,Stone,Very Good
- Sewer: Septic Tank
- Parking Features: Driveway,Attached Garage
Financial Details
- Tax Amount: $10,000
- Taxes w/Assessments: N/A
- Tax/Property ID: 00389400100404
- Tax Year: 2025
Payment Calculator
Monthly Payment
- in Principal and Interest
- in Taxes
Listing Location
Questions About..
16429 Snohomish Ave SE Clearview, WA 98296
Never Miss A New Property
Get notified any time there's a new home on the market in this neighborhood!
Don't worry! We'll never spam you or sell your details. You can unsubscribe whenever you'd like.
Listing Courtesy of -












































































