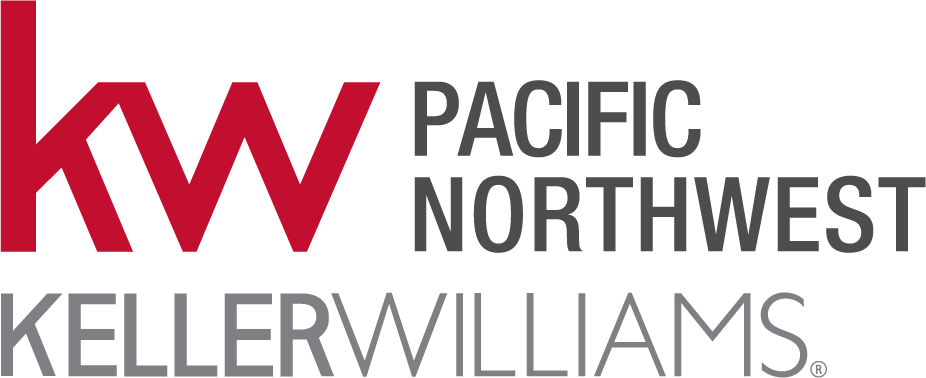NEW! Buy and sell safely with virtual options - Learn More
About the Listing 5617 - 145987,122109
The Lynwood plan offers 5 spacious bdrms, 3 baths, Loft/game room & 2 car garage. Main floor ensuite. Luxurious open kitchen w/expansive island & walk-in pantry. Gathering room offers plenty of space to relax & features cozy modern fireplace. Sunny patio off Cafe, oversized primary suite boasts walk in closet, free-standing soaker tub, large shower & dual vanities. Designer selected finishes - stunning quartz counters throughout & too many upgrades to list! Buyer must register their broker on the first visit by completing a Guest Registration Card.
Listing Highlights for 23534 Arbors Terrace Rd NE Unit 43
Interior Details
- Bedrooms: 5
- Bathrooms: 2 Full / 1 Half
- Appliances: Dishwasher(s), Disposal, Microwave(s), Stove(s)/Range(s), Garbage Disposal
- Air Cond:
- Heating:
- Fireplaces: 1, Electric,1 Fireplace
- Floor: Ceramic Tile
- Above Ground Sq Ft:
- Below Ground Sq Ft: n/a
- Basement:
- Other: Bath Off Primary,Double Pane/Storm Window,Dining Room,Fireplace,High Tech Cabling,Sprinkler System,Walk-In Closet(s),Walk-In Pantry,Water Heater,Master on Main
- Water: Kitsap PUD
Exterior Details
- Lot Description: Curbs,Paved,Sidewalk,Built On Lot,Detached,High Speed Internet
- Garage Capacity: 2 car
- Parking Spaces: 2
- Roof: Composition
- Others: Cement Planked,Very Good
- Sewer: Kitsap PUD
- Parking Features: Attached Garage
Financial Details
- Tax Amount: N/A
- Taxes w/Assessments: N/A
- Tax/Property ID: 00000004301
- Tax Year: 2025
Payment Calculator
Monthly Payment
- in Principal and Interest
- in Taxes
Listing Location
Questions About..
23534 Arbors Terrace Rd NE Unit 43 Kingston, WA 98346
Never Miss A New Property
Get notified any time there's a new home on the market in this neighborhood!
Don't worry! We'll never spam you or sell your details. You can unsubscribe whenever you'd like.
Listing Courtesy of -








































