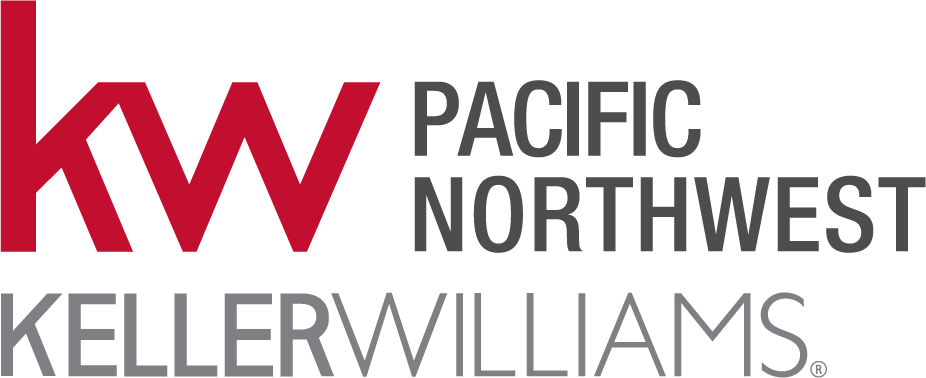$ 1,875,000
-
$1,875,000
Price -
3
Bed -
3.25
Bath -
3,105
SqFt
NEW! Buy and sell safely with virtual options - Learn More
About the Listing 7803 - 143405,18880
Stunning Luxury New Construction VIEW Home in Benson Ridge, Just Completed and Ready! Hezel Homes proudly presents this 1-Acre Quality View Home in the BEST new private neighborhood, with sweeping panoramic Western views over Farms, Sound, Mountains and Sunsets. Main-floor living w/ quartz slabs, gourmet kitchen boasting 3 ovens, 48" gas range and pot-filler. 3 large, private view bedrooms w/ adjacent/attd. guest baths, plus 2 offices, workout room, study and shop/mechanical room. Primary suite w/ heated tile, dual-head shower and soaking tub. Vaulted fireside great room, + covered/heated outdoor living space w/ tv, fireplace, & grill. Finished garage w/ epoxy full-flake floor. Wet bar. Bonus Room. Custom closet organizers. Welcome Home.
Listing Highlights for 20519 Benson Ridge Ln
Interior Details
- Bedrooms: 3
- Bathrooms: 2 Full / 1 Three-Quarter / 1 Half
- Appliances: Dishwasher(s), Double Oven, Microwave(s), Refrigerator(s), See Remarks, Stove(s)/Range(s)
- Air Cond:
- Heating:
- Fireplaces: 2, Electric,2 Fireplace
- Floor: Ceramic Tile,Engineered Hardwood,Carpet
- Above Ground Sq Ft:
- Below Ground Sq Ft: n/a
- Basement: Daylight,Finished
- Other: Second Primary Bedroom,Bath Off Primary,Ceiling Fan(s),Double Pane/Storm Window,Dining Room,Fireplace,French Doors,High Tech Cabling,Loft,Vaulted Ceiling(s),Walk-In Closet(s),Walk-In Pantry,Water Heater,Wet Bar,Wine/Beverage Refrigerator,Wired for Generator,Master on Main
- Water: Skagit PUD Water
Exterior Details
- Lot Description: Cul-De-Sac,Dead End Street,Paved,Built On Lot,Deck,Electric Car Charging,Gas Available,Gated Entry,Patio,Propane
- Garage Capacity: 2 car
- Parking Spaces: 2
- Lot Dimensions: 131' x 344' x 130' x 324'
- Roof: Metal
- Others: Cement/Concrete,Cement Planked,Stone,Wood,Very Good
- Sewer: Septic OSS: New, Inspected!
- Parking Features: Driveway,Attached Garage
Financial Details
- Tax Amount: $1,994
- Taxes w/Assessments: N/A
- Tax/Property ID: P130342
- Tax Year: 2025
Payment Calculator
Monthly Payment
- in Principal and Interest
- in Taxes
Listing Location
Questions About..
20519 Benson Ridge Ln Mount Vernon, WA 98274
Never Miss A New Property
Get notified any time there's a new home on the market in this neighborhood!
Don't worry! We'll never spam you or sell your details. You can unsubscribe whenever you'd like.
Listing Courtesy of -




















































































