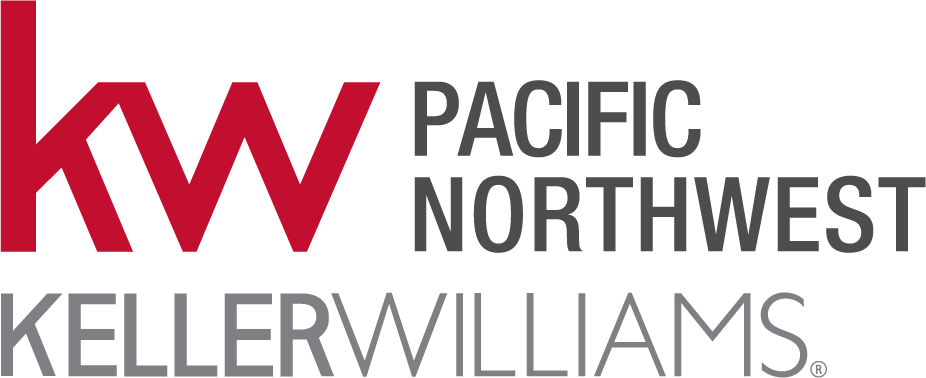NEW! Buy and sell safely with virtual options - Learn More
About the Listing 6734 - 17693,11278
Shaw Heights lot 73 The Balsam Plan features 2100 square feet, 3 bedrooms, 3 bathrooms, 2 car garage, Gourmet Kitchen with extensive quartz countertops, Full height tile backsplash, Stainless Steel Appliances, Soft close cabinets, plenty of storage and a large walk in pantry, On the main floor there is a nice size dining nook and a great room and powder room. The Primary Suite has a large shower and a walk in closet, The 2nd and 3rd bedrooms are on the upper floor with access to a full bathroom with a tub shower combo, On the main floor there is a media room and another 3/4 bathroom with a large shower. Call and ask about the builder incentives worth Thousands to your buyers. White Cabinets
Listing Highlights for 12080 127th Avenue Ct E Unit 73
Interior Details
- Bedrooms: 3
- Bathrooms: 1 Full / 2 Three-Quarter / 1 Half
- Appliances: Dishwasher(s), Disposal, Microwave(s), Stove(s)/Range(s), Garbage Disposal
- Air Cond:
- Heating:
- Fireplaces: 0
- Floor: Vinyl,Vinyl Plank,Carpet
- Above Ground Sq Ft:
- Below Ground Sq Ft: n/a
- Basement:
- Other: Bath Off Primary,Double Pane/Storm Window,Dining Room,High Tech Cabling,Walk-In Pantry,Water Heater
- Water: Tacoma
Exterior Details
- Lot Description: Paved,Sidewalk,Attached/Zero Lot Line,Built On Lot,Cable TV,Electric Car Charging,Fenced-Partially,High Speed Internet,Patio,Sprinkler System
- Garage Capacity: 2 car
- Parking Spaces: 2
- Lot Dimensions: irregular
- Roof: Composition
- Others: Cement Planked,Wood Products,Very Good
- Sewer: Pierce County
- Parking Features: Attached Garage
Financial Details
- Tax Amount: $5,000
- Taxes w/Assessments: N/A
- Tax/Property ID: 6025720730
- Tax Year: 2025
Payment Calculator
Monthly Payment
- in Principal and Interest
- in Taxes
Listing Location
Questions About..
12080 127th Avenue Ct E Unit 73 Puyallup, WA 98374
Never Miss A New Property
Get notified any time there's a new home on the market in this neighborhood!
Don't worry! We'll never spam you or sell your details. You can unsubscribe whenever you'd like.
Listing Courtesy of -


















































