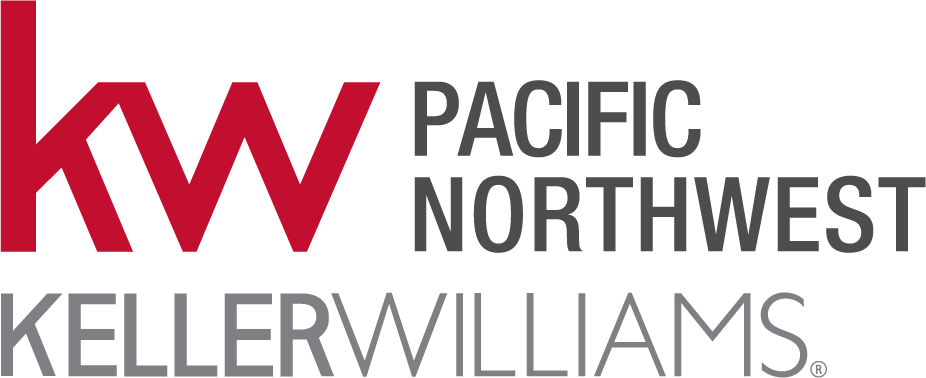NEW! Buy and sell safely with virtual options - Learn More
About the Listing 3645 - 26063
A One-of-a-Kind Architectural Masterpiece. Nestled in the prestigious Street of Dreams community, this award-winning luxury home blends timeless architecture with uncompromising quality. The home’s classic solid-brick façade and 50-year roof showcase enduring craftsmanship. Step into the grand foyer with soaring 23-foot ceilings & a sweeping staircase. High ceilings continue throughout the main floor, enhancing the sense of light and space. Chef’s kitchen with Granite slab counters, large island, 6-burner gas range, SS appliances, and expansive walk-in pantry; Primary suite on main floor with gas fireplace, skylight, huge walk-in closet, & a lavish European spa-style bath. Bonus/Media rooms/Den, A/C; 3-car garage; private, fenced backyard
Listing Highlights for 17239 NE 126th Pl
Interior Details
- Bedrooms: 4
- Bathrooms: 3 Full / 1 Half
- Appliances: Dishwasher(s), Disposal, Double Oven, Dryer(s), Microwave(s), Refrigerator(s), Stove(s)/Range(s), Washer(s), Garbage Disposal
- Air Cond:
- Heating:
- Fireplaces: 3, Gas,3 Fireplace
- Floor: Ceramic Tile,Hardwood,Carpet
- Above Ground Sq Ft:
- Below Ground Sq Ft: n/a
- Basement:
- Other: Bath Off Primary,Built-In Vacuum,Double Pane/Storm Window,Dining Room,Fireplace,Fireplace (Primary Bedroom),French Doors,High Tech Cabling,Jetted Tub,Skylight(s),Sprinkler System,Vaulted Ceiling(s),Walk-In Closet(s),Walk-In Pantry,Water Heater,Wet Bar,Master on Main
- Water: Woodinville Water District
Exterior Details
- Lot Description: Cul-De-Sac,Dead End Street,Paved,Sidewalk,Built On Lot,Cable TV,Fenced-Fully,Gas Available,High Speed Internet,Patio,Sprinkler System
- Garage Capacity: 3 car
- Parking Spaces: 3
- Roof: Composition
- Others: Brick,Wood
- Sewer: Woodinville Water District
- Parking Features: Attached Garage
Financial Details
- Tax Amount: $24,903
- Taxes w/Assessments: N/A
- Tax/Property ID: 9578050030
- Tax Year: 2025
Payment Calculator
Monthly Payment
- in Principal and Interest
- in Taxes
Listing Location
Questions About..
17239 NE 126th Pl Redmond, WA 98052
Never Miss A New Property
Get notified any time there's a new home on the market in this neighborhood!
Don't worry! We'll never spam you or sell your details. You can unsubscribe whenever you'd like.
Listing Courtesy of -




















































































