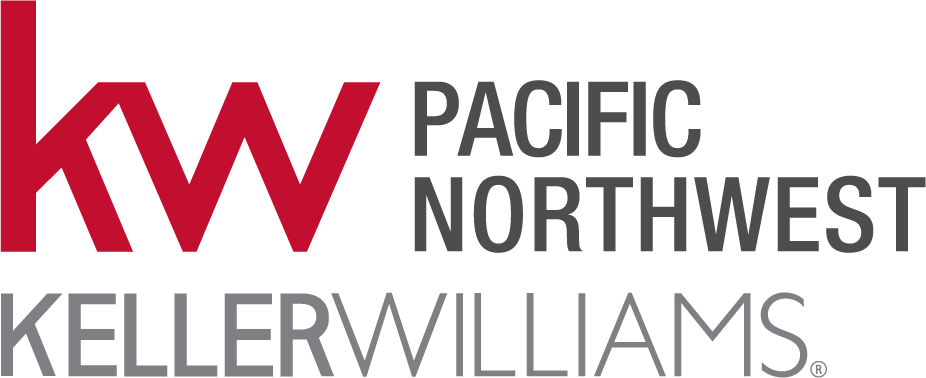NEW! Buy and sell safely with virtual options - Learn More
Open House Times
- Sat. Sep. 06 at 1:00pm to 4:00pm
- Sun. Sep. 07 at 1:00pm to 4:00pm
About the Listing 5813 - 118191,82443
Welcome to Renaissance Ridge, where timeless elegance meets modern sophistication. This striking corner-lot residence showcases 5 bedrooms, 3 bathrooms, and an oversized bonus room perfect for a media lounge, executive office, or private retreat. The main level offers a guest bedroom with full bath, while upstairs features four bedrooms including a serene primary suite, and the expansive bonus. Exquisite upgrades include French oak wide-plank hardwoods, designer kitchen with custom cabinetry and Miele appliances, spa-like baths, fresh paint, a new roof, and newer HVAC with A/C. A fully fenced yard with lush and curated landscaping to ensure privacy. Minutes from Metropolitan Market and Sammamish Highlands Plaza this gem will not disappoint.
Listing Highlights for 24004 SE 10th Ct
Interior Details
- Bedrooms: 5
- Bathrooms: 2 Full / 1 Three-Quarter
- Appliances: Dishwasher(s), Disposal, Double Oven, Dryer(s), Microwave(s), Refrigerator(s), Stove(s)/Range(s), Washer(s), Garbage Disposal
- Air Cond:
- Heating:
- Fireplaces: 1, Gas,1 Fireplace
- Floor: Hardwood,Stone,Carpet
- Above Ground Sq Ft:
- Below Ground Sq Ft: n/a
- Basement:
- Other: Bath Off Primary,Double Pane/Storm Window,Dining Room,Fireplace,French Doors,Walk-In Closet(s),Water Heater,Master on Main
- Water: Sammammish Plateau Water
Exterior Details
- Lot Description: Corner Lot,Curbs,Paved,Sidewalk,Built On Lot,Cable TV,Deck,Fenced-Fully,Gas Available,High Speed Internet,Patio,Sprinkler System
- Garage Capacity: 3 car
- Parking Spaces: 3
- Lot Dimensions: 81x120
- Roof: Composition
- Others: Brick,Wood Products,Updated/Remodeled
- Sewer: Sammammish Plateau Water
- Parking Features: Driveway,Attached Garage,Off Street
Financial Details
- Tax Amount: $13,443
- Taxes w/Assessments: N/A
- Tax/Property ID: 7215720720
- Tax Year: 2025
Payment Calculator
Monthly Payment
- in Principal and Interest
- in Taxes
Listing Location
Questions About..
24004 SE 10th Ct Sammamish, WA 98075
Never Miss A New Property
Get notified any time there's a new home on the market in this neighborhood!
Don't worry! We'll never spam you or sell your details. You can unsubscribe whenever you'd like.
Listing Courtesy of -








































































