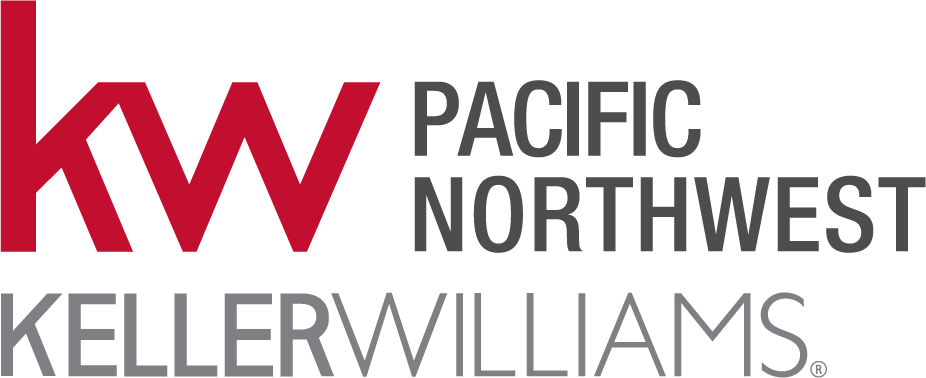NEW! Buy and sell safely with virtual options - Learn More
About the Listing 5378 - 80673
Private gated entry opens to a 4.7-acre estate blending timeless craftsmanship with luxury conveniences. Open-concept chef’s kitchen features polished granite countertops, artisan-crafted floors, cabinetry and custom millwork. Light-filled great room with panoramic golf course views and floor-to-ceiling windows.Outdoor living pavilion with built-in Viking BBQ, dual fireplace, and heater for year-round entertaining.Two spacious primary suites w/walk-in closets, theater room, two bonus rooms, executive office, whole-home sound system. Pickleball court, No HOA. Quick access to Eastside tech hubs, Woodinville wine country, and highways. DADU/shop potential - buyer to verify. Room for RV, spacious 4-car garage, and outbuilding.Lush forest views!
Listing Highlights for 12433 212th St SE
Interior Details
- Bedrooms: 4
- Bathrooms: 1 Full / 3 Three-Quarter / 1 Half
- Appliances: Dishwasher(s), Disposal, Double Oven, Dryer(s), Microwave(s), Refrigerator(s), Stove(s)/Range(s), Washer(s), Garbage Disposal
- Air Cond:
- Heating:
- Fireplaces: 1, Electric,Gas,1 Fireplace
- Floor: Hardwood,See Remarks,Travertine,Carpet
- Above Ground Sq Ft:
- Below Ground Sq Ft: n/a
- Basement:
- Other: Second Primary Bedroom,Bath Off Primary,Built-In Vacuum,Ceiling Fan(s),Double Pane/Storm Window,Dining Room,Fireplace,French Doors,High Tech Cabling,Security System,Skylight(s),Sprinkler System,Vaulted Ceiling(s),Walk-In Closet(s),Walk-In Pantry,Water Heater,Wine/Beverage Refrigerator,Wired for Generator,Master on Main
- Water: NA
Exterior Details
- Lot Description: Dead End Street,Paved,Secluded,Built On Lot,Athletic Court,Cable TV,Deck,Fenced-Partially,Gas Available,Gated Entry,High Speed Internet,Irrigation,Outbuildings,Patio,RV Parking,Shop,Sprinkler System
- Garage Capacity: 4 car
- Parking Spaces: 4
- Lot Dimensions: 207346
- Roof: Metal
- Others: Wood,Wood Products,Very Good
- Sewer: OSS
- Parking Features: Driveway,Attached Garage,RV Parking
Financial Details
- Tax Amount: $13,608
- Taxes w/Assessments: N/A
- Tax/Property ID: 27062000403900
- Tax Year: 2025
Payment Calculator
Monthly Payment
- in Principal and Interest
- in Taxes
Listing Location
Questions About..
12433 212th St SE Snohomish, WA 98296
Never Miss A New Property
Get notified any time there's a new home on the market in this neighborhood!
Don't worry! We'll never spam you or sell your details. You can unsubscribe whenever you'd like.
Listing Courtesy of -






























































