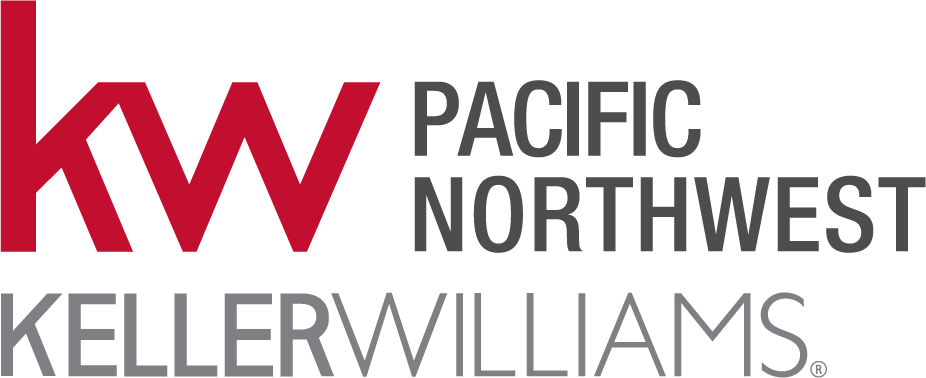NEW! Buy and sell safely with virtual options - Learn More
Open House Times
- Sat. Sep. 06 at 10:00am to 5:00pm
- Sun. Sep. 07 at 10:00am to 4:00pm
- Mon. Sep. 08 at 10:00am to 5:00pm
- Tue. Sep. 09 at 10:00am to 5:00pm
- Wed. Sep. 10 at 1:00pm to 5:00pm
- Sat. Sep. 13 at 10:00am to 5:00pm
- Sun. Sep. 14 at 10:00am to 5:00pm
- Mon. Sep. 15 at 10:00am to 5:00pm
- Tue. Sep. 16 at 10:00am to 5:00pm
- Wed. Sep. 17 at 1:00pm to 5:00pm
About the Listing 1919 - 106614
Our stunning Caslon model home by D.R. Horton in Riverstone Estates is now available. Pictures are of actual home. Sales office to be converted back to 3-car garage. The ceiling of the Great Room soars to the 2nd story & is the hallmark of this beautiful home. It allows natural light to flood the home. Kitchen features one of our largest islands, built-in KitchenAid refrigerator, quartz counters, soft close drawers & oversized walk-in pantry. Air Conditioning, landscaping, irrigation and 3-CAR Garage w/ 220V for charging electric vehicles are all included. Buyers must register their broker on site at their first visit, including open houses. Very private location in the community. Land to the right is dedicated open space.
Listing Highlights for 13921 102nd Dr SE Unit 26
Interior Details
- Bedrooms: 6
- Bathrooms: 2 Full / 1 Three-Quarter
- Appliances: Dishwasher(s), Disposal, Microwave(s), Refrigerator(s), Stove(s)/Range(s), Garbage Disposal
- Air Cond:
- Heating:
- Fireplaces: 1, Electric,1 Fireplace
- Floor: Ceramic Tile,Laminate,Carpet
- Above Ground Sq Ft:
- Below Ground Sq Ft: n/a
- Basement:
- Other: Bath Off Primary,Dining Room,Fireplace,Walk-In Closet(s),Walk-In Pantry,Master on Main
- Water: Public
Exterior Details
- Lot Description: Cul-De-Sac,Open Space,Paved,Secluded,Built On Lot,Electric Car Charging,Irrigation,Patio
- Garage Capacity: 3 car
- Parking Spaces: 3
- Roof: Composition
- Others: Cement Planked,Stone,Very Good
- Sewer: Septic Tank
- Parking Features: Attached Garage
Financial Details
- Tax Amount: N/A
- Taxes w/Assessments: N/A
- Tax/Property ID: 01236600002600
- Tax Year: 2025
Payment Calculator
Monthly Payment
- in Principal and Interest
- in Taxes
Listing Location
Questions About..
13921 102nd Dr SE Unit 26 Snohomish, WA 98296
Never Miss A New Property
Get notified any time there's a new home on the market in this neighborhood!
Don't worry! We'll never spam you or sell your details. You can unsubscribe whenever you'd like.
Listing Courtesy of -


















































































