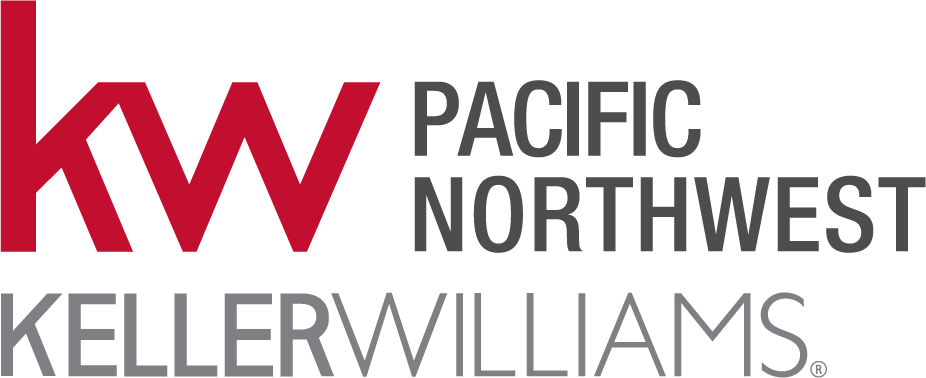NEW! Buy and sell safely with virtual options - Learn More
About the Listing 10190 - 114422
Beautiful 5-bedroom home in the highly desirable Gold Creek neighborhood! Fresh interior paint, refinished hardwoods, new carpet. Grand entry leads to formal living & dining w/ stunning vaulted ceilings and large windows. Gourmet kitchen boasts large island, stunning countertops, and stainless appliances. Main-level features a bedroom + a Mother-in-Law suite with its own entrance, kitchen & bathroom! Upstairs features 3 bedrooms + 2 bathrooms. Primary retreat is complete w/ walk-in closet, en-suite bath. Fully fenced backyard - one of the largest in the neighborhood! Complete with RV parking, patio, grass, shed(20x20) & pickleball court. Convenient 3-car garage and oversized driveway. Stone’s throw away from parks, shops, and restaurants!
Listing Highlights for 15304 67th Dr SE
Interior Details
- Bedrooms: 5
- Bathrooms: 2 Full / 1 Three-Quarter / 1 Half
- Appliances: Dishwasher(s), Disposal, Microwave(s), Refrigerator(s), Stove(s)/Range(s), Garbage Disposal
- Air Cond:
- Heating:
- Fireplaces: 0
- Floor: Hardwood,Laminate,Carpet
- Above Ground Sq Ft:
- Below Ground Sq Ft: n/a
- Basement:
- Other: Bath Off Primary,Built-In Vacuum,Ceiling Fan(s),Double Pane/Storm Window,Dining Room,Jetted Tub,Skylight(s),Vaulted Ceiling(s),Walk-In Closet(s),Water Heater,Master on Main
- Water: Silver Lake Water and Sewer
Exterior Details
- Lot Description: Curbs,Paved,Sidewalk,Built On Lot,Cable TV,Fenced-Fully,High Speed Internet,Outbuildings,Patio,RV Parking,Shop
- Garage Capacity: 3 car
- Parking Spaces: 3
- Lot Dimensions: 72x145x59x52x147
- Roof: Composition
- Others: Stone,Wood
- Sewer: Silver Lake Water and Sewer
- Parking Features: Driveway,Attached Garage,Off Street,RV Parking
Financial Details
- Tax Amount: $12,430
- Taxes w/Assessments: N/A
- Tax/Property ID: 00870000003800
- Tax Year: 2025
Payment Calculator
Monthly Payment
- in Principal and Interest
- in Taxes
Listing Location
Questions About..
15304 67th Dr SE Snohomish, WA 98296
Never Miss A New Property
Get notified any time there's a new home on the market in this neighborhood!
Don't worry! We'll never spam you or sell your details. You can unsubscribe whenever you'd like.
Listing Courtesy of -




















































































